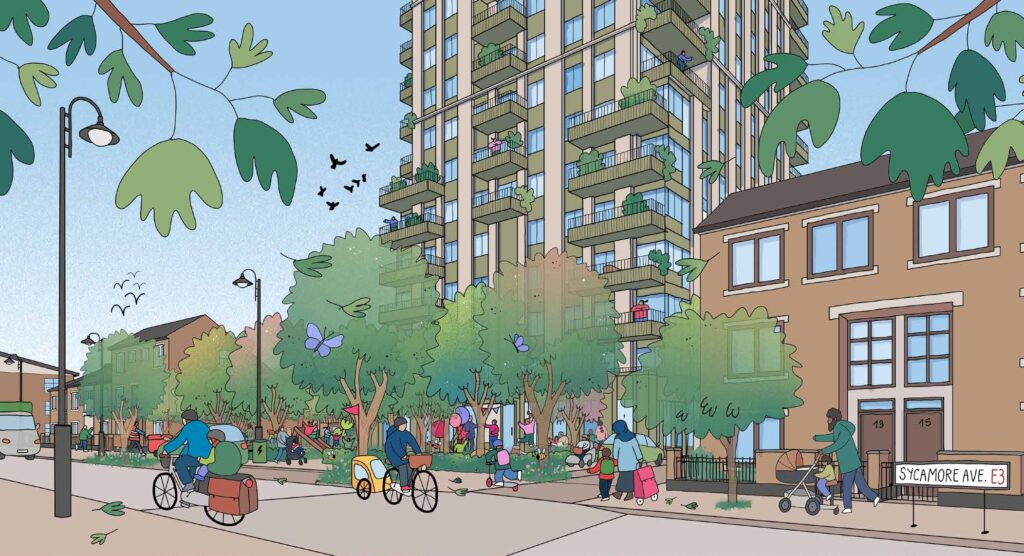
Welcome to our Community Hub to display an overview of our proposals to replace Clare House and deliver 100% of homes at social rent, alongside a new community centre, as well as green and play spaces.

Welcome to our Community Hub to display an overview of our proposals to replace Clare House.
We are committed to consultation with residents and the local community; and appreciate you visiting our consultation website and sharing your views on our plans to deliver 100% of homes at social rent, alongside a new community centre, as well as green and play spaces.
Clare House, Hawthorn Avenue, Bow, has 129 flats over 22 floors.
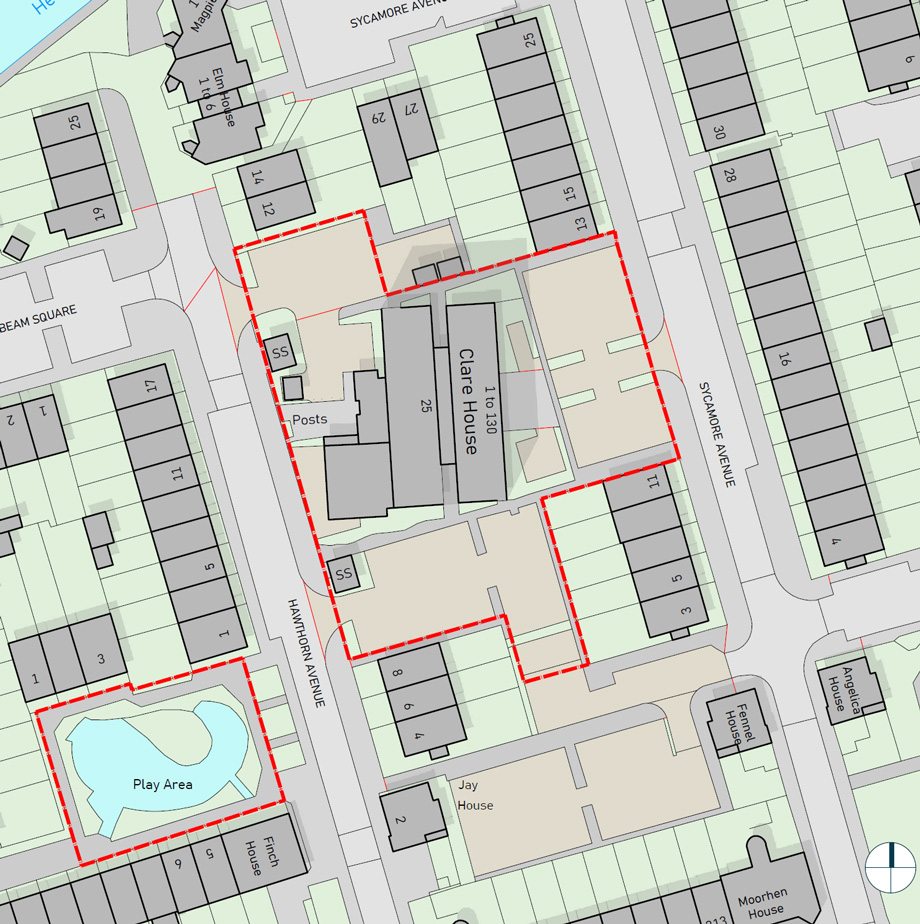
Existing Plan of Clare House & Jasmine Park
Site Photographs
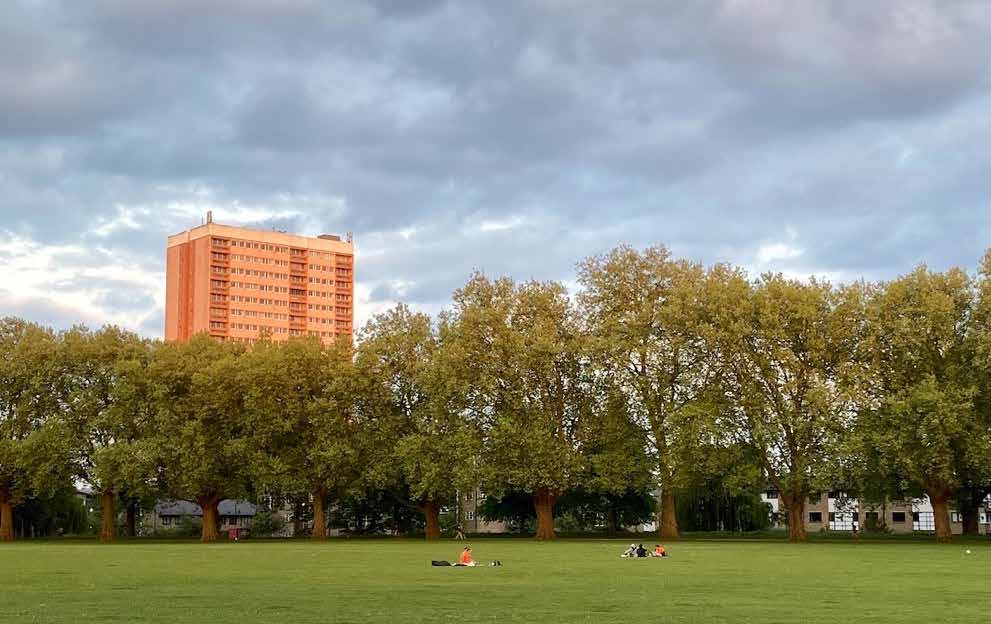
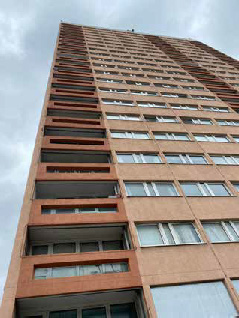
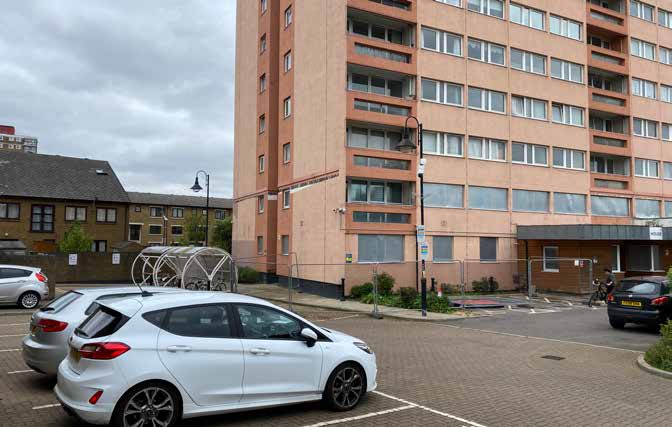
History
Clare House was built in 1968 and was originally one of a group of three identical towers that previously formed part of the Monteith Road Estate (also known as the Old Ford Road Estate).
The other two blocks were demolished in 2002 as part of a regeneration masterplan that replaced the amenity lawns and parking areas between terraced houses with streets of terraces and small blocks of flats.
The new layout to Hawthorn Avenue and Sycamore Avenue offered front doors to the street and private secure gardens with little open space. The new layout contrasts with the 1960s estate layout of Armagh Road and Monteith Road which had multiple failings due to is design.
In 2005 the Borough granted permission for an extension to the ground floor of Clare House to provide a community room. Clare House is now vacant and is intended to be carefully demolished ahead of new homes being constructed.
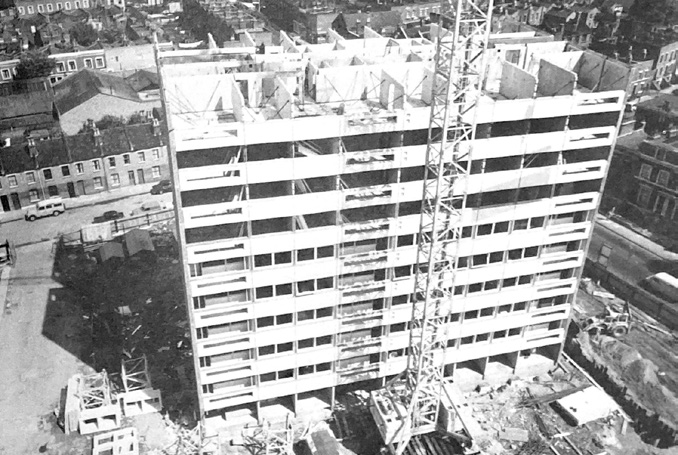
Monteith Estate under Construction – 1967
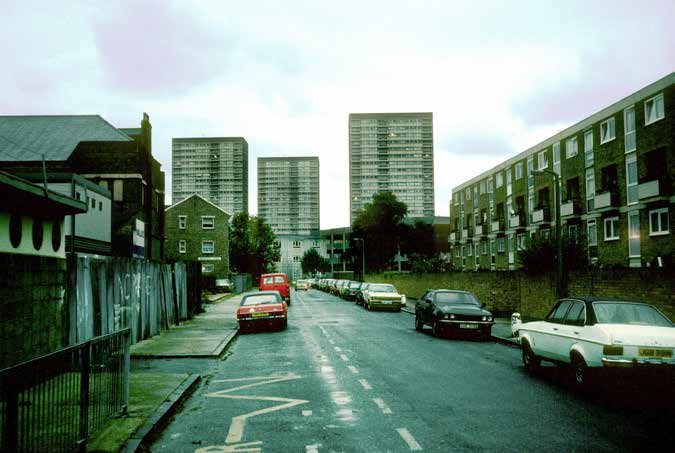
Monteith Estate – 1988
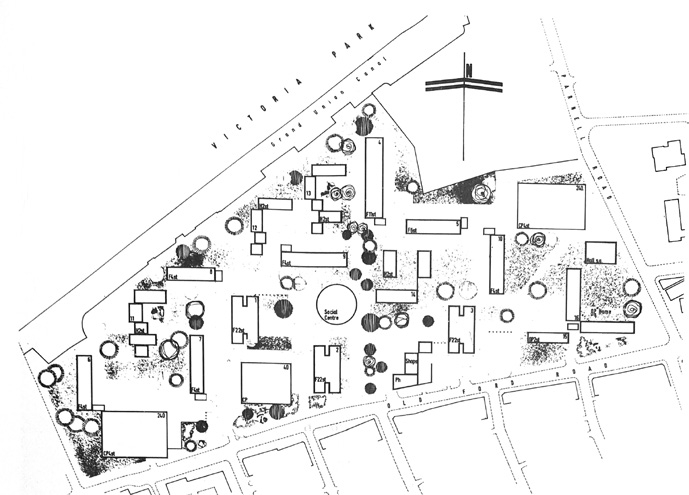
Original Monteith Estate Plan
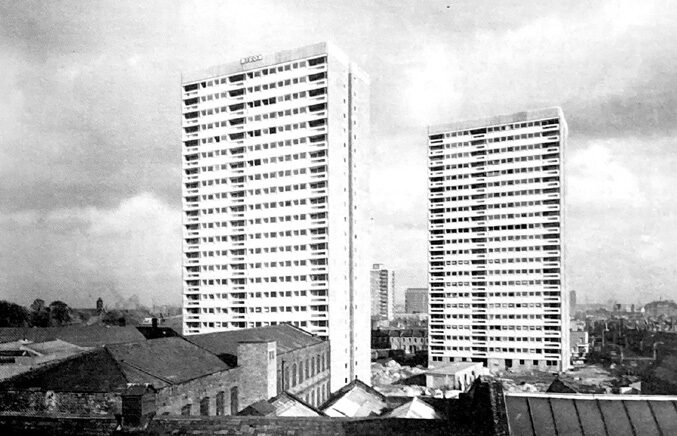
Monteith Estate under Construction – 1967

Clare House – 2018
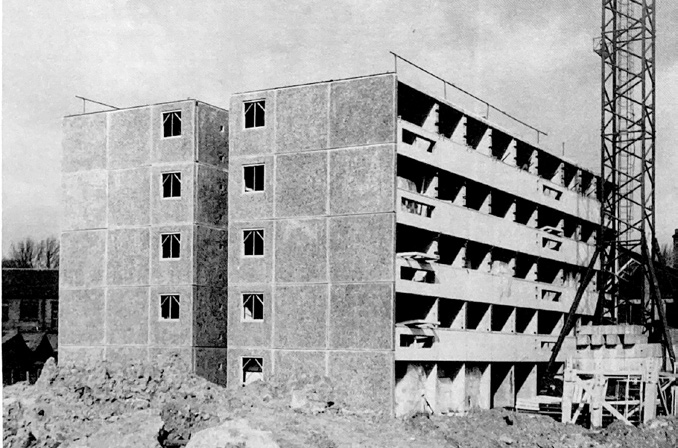
Clare House – Construction Progresses
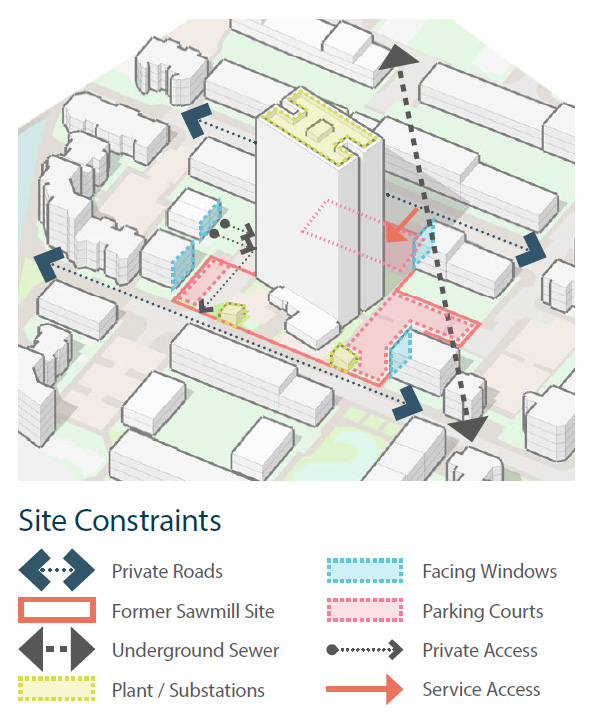
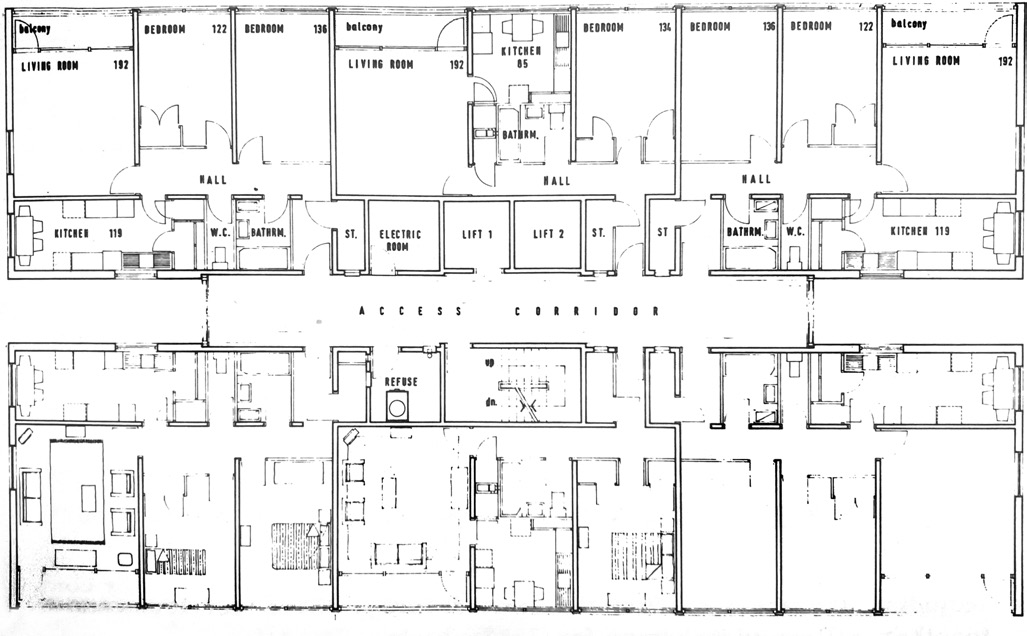
Original Clare House Typical Floor Plan – 1967
In October 2021 Clarion made the difficult decision to rehouse all residents living in Clare House in Bow due to building safety concerns. This was unavoidable as soon as we became aware of these serious building safety concerns. These problems stem from the original 1960s design and construction. We are, therefore, seeking to replace the current building.
Input from former Clare House residents during engagement events in 2022 resulted in new build redevelopment as the preferred option. Residents’ feedback from workshops in 2024 has helped to shape the current proposals.
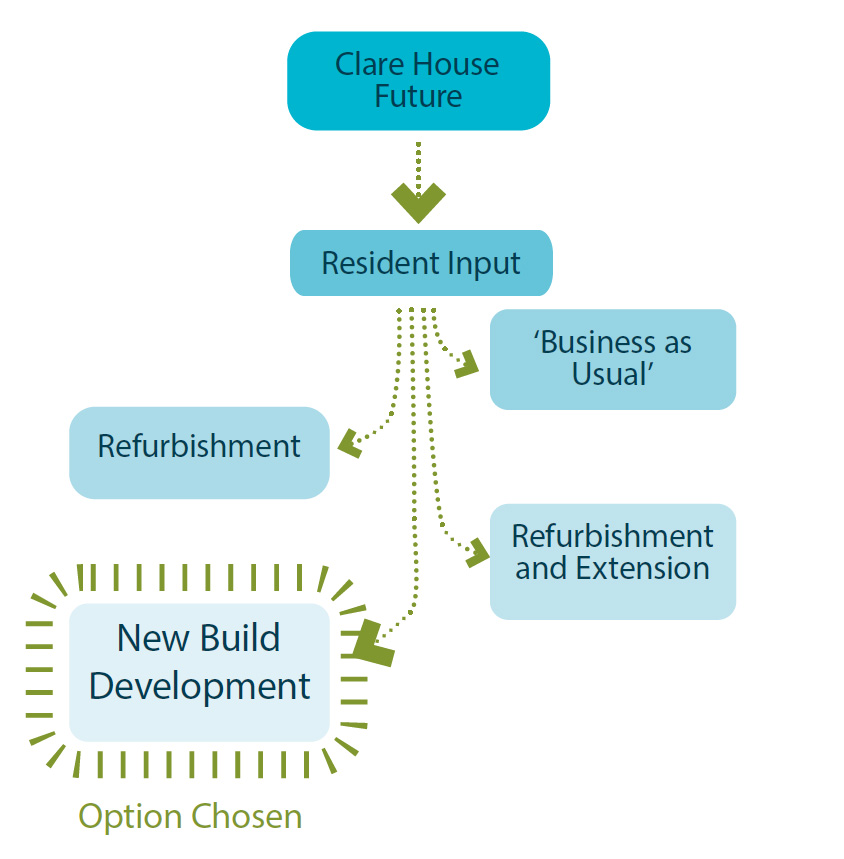
145 New Social Rent Homes + Community Centre
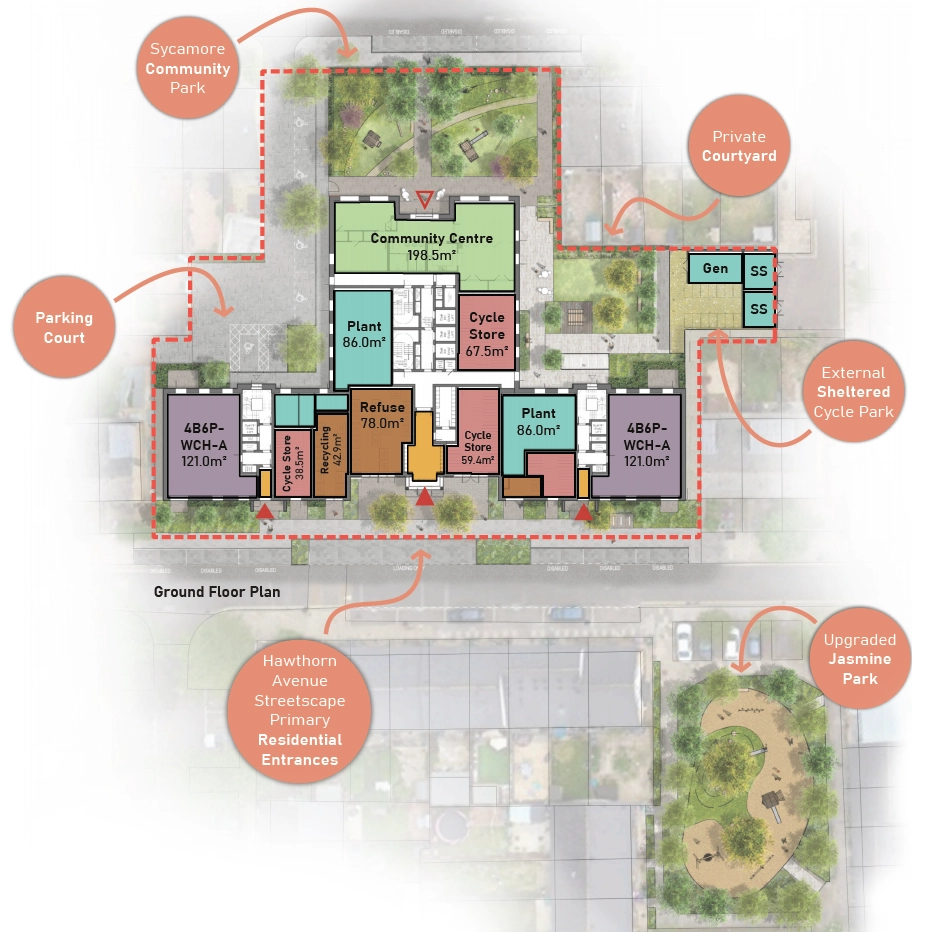
Proposed Ground Floor Plan
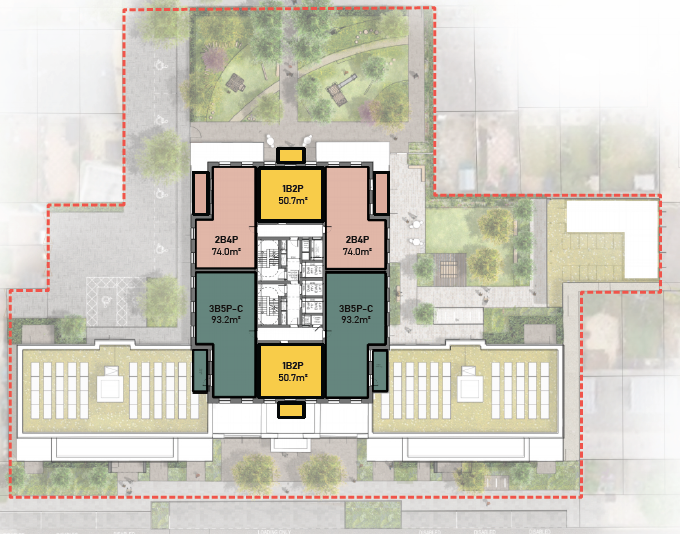
7th-22nd Floor Plan
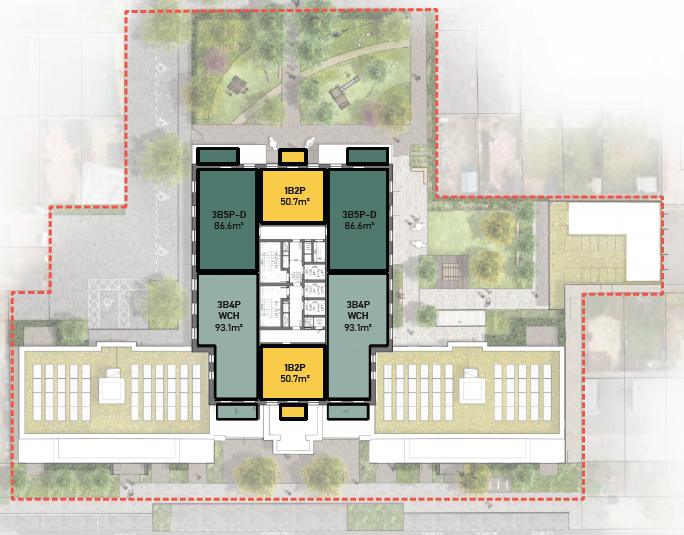
5th-6th Floor Plan
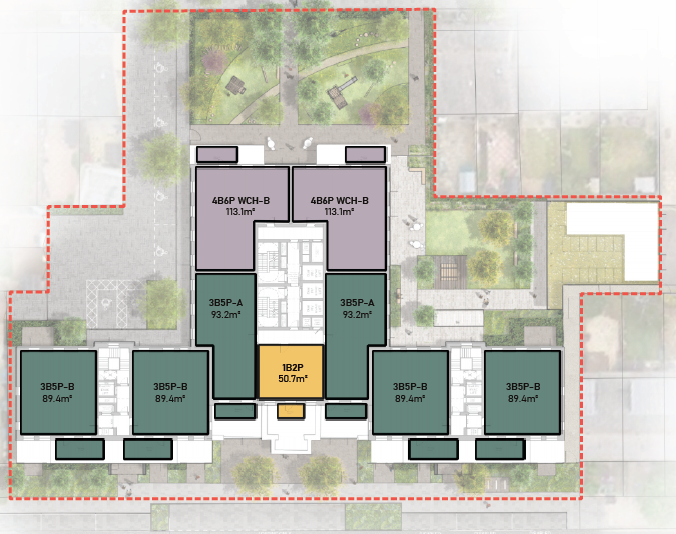
4th Floor Plan

2nd-3rd Floor Plan
Summary of Proposed New Homes & Community Centre 2nd-3rd Floor Plan
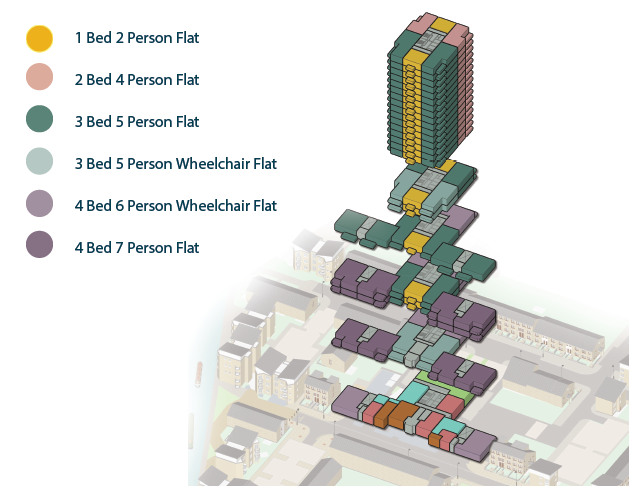
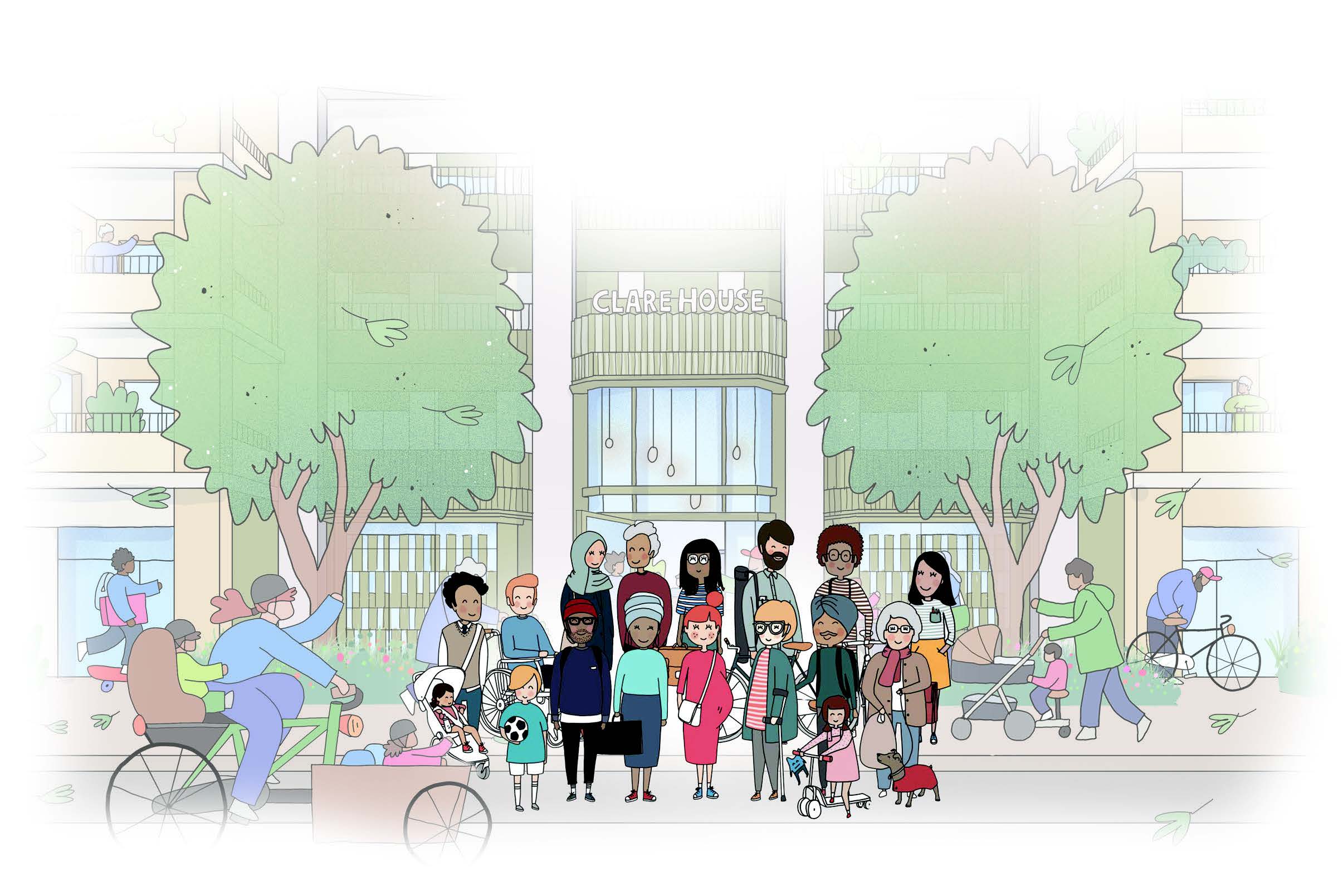
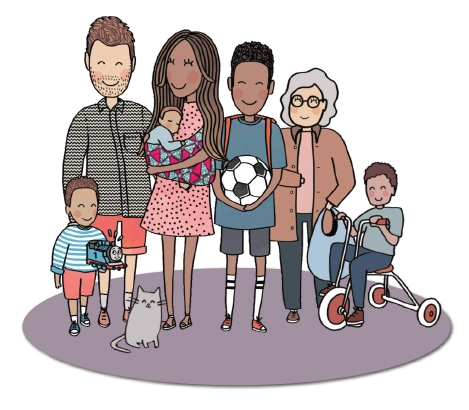
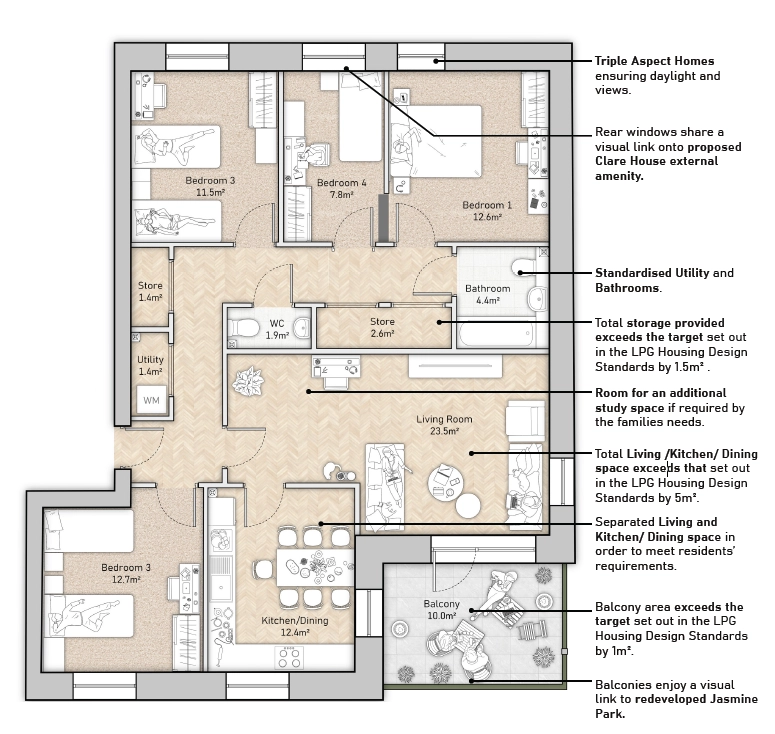
Typical 4 Bedroom 7 Person Flat Plan
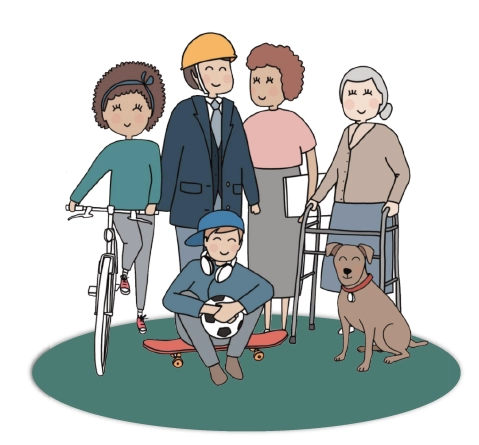
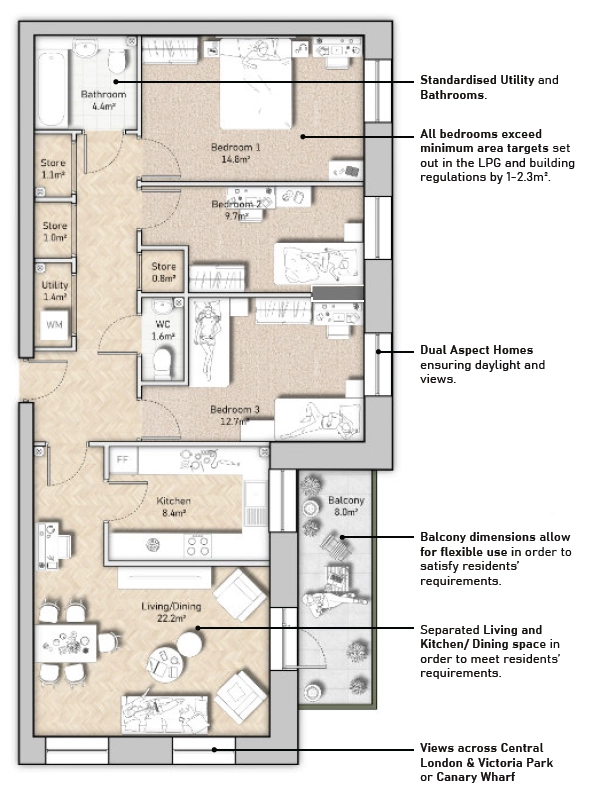
Typical 3 Bedroom 5 Person Flat Plan
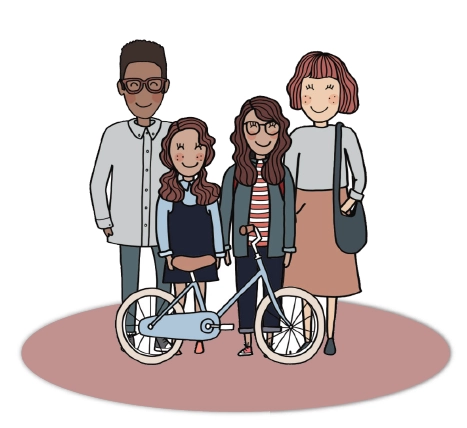
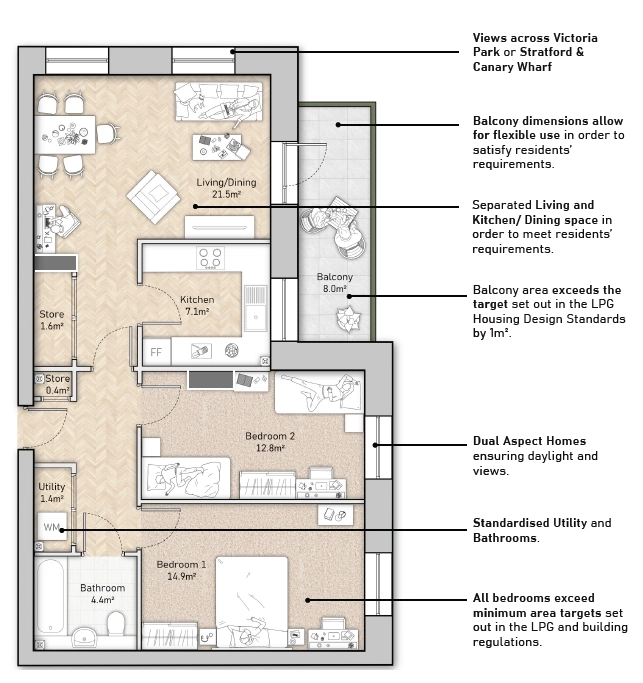
Typical 2 Bedroom 4 Person Flat Plan
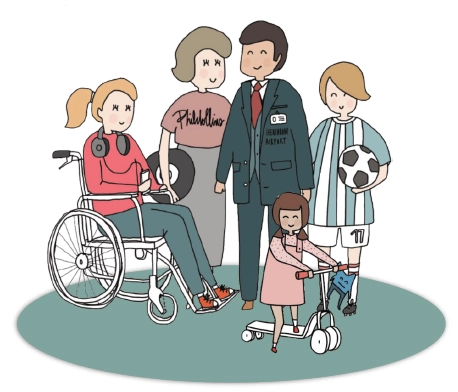
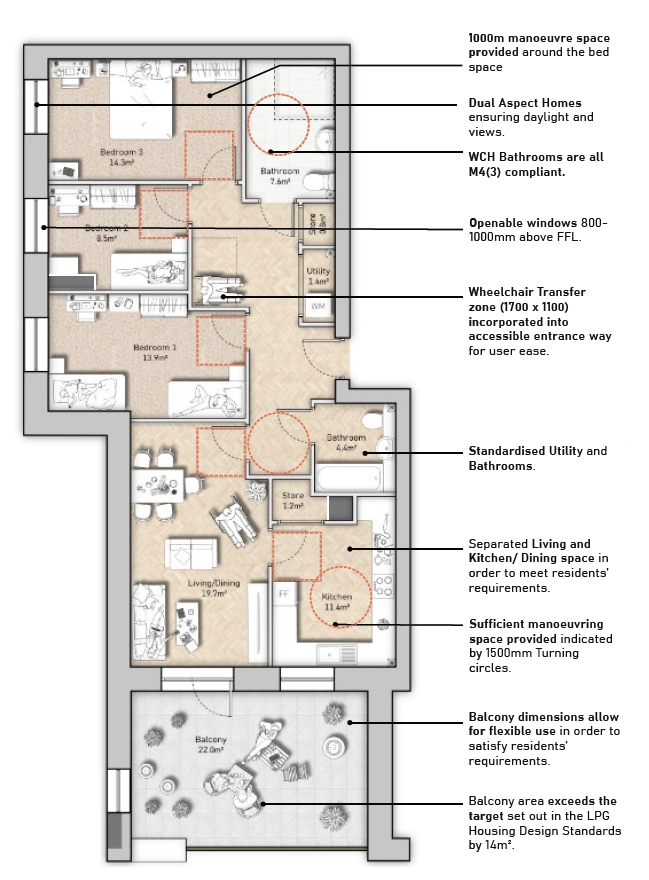
Typical 3 Bedroom 5 Person Wheelchair User Flat Plan
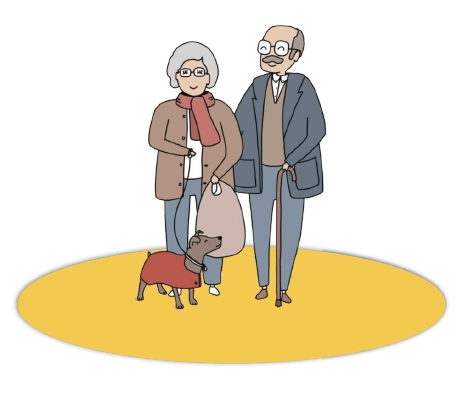
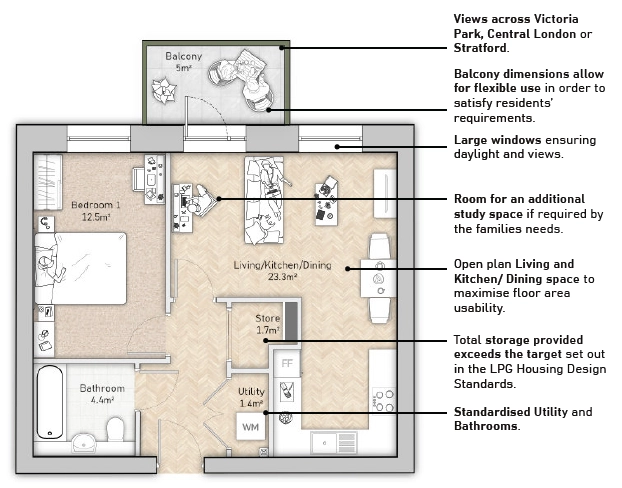
1 Bedroom 2 Person Flat Plan
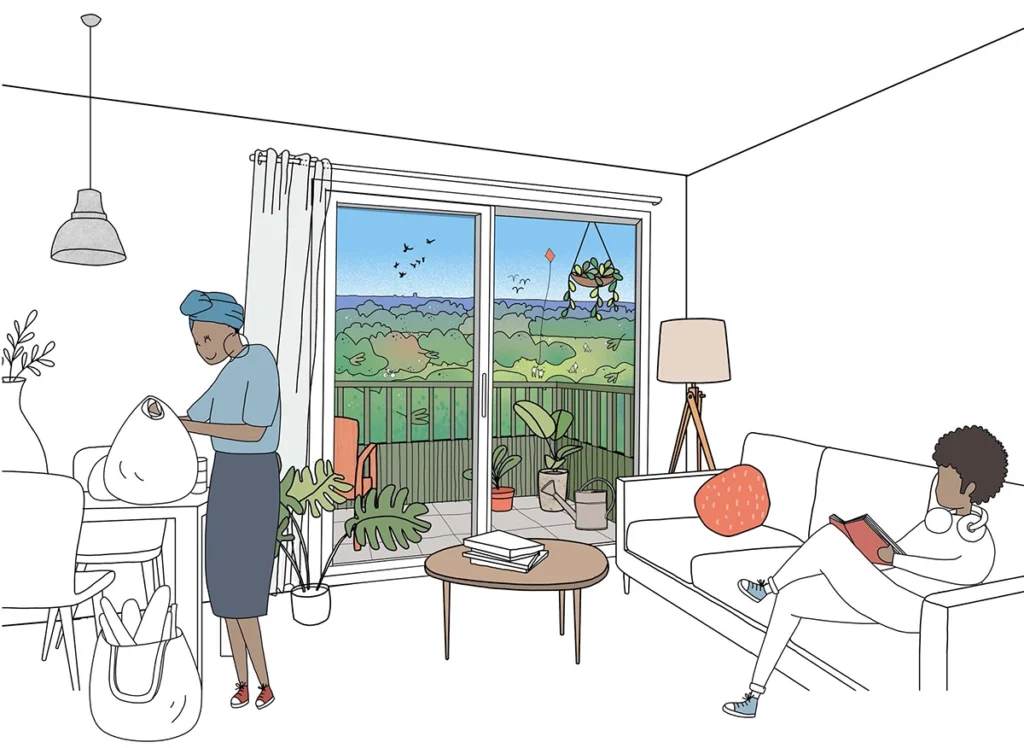
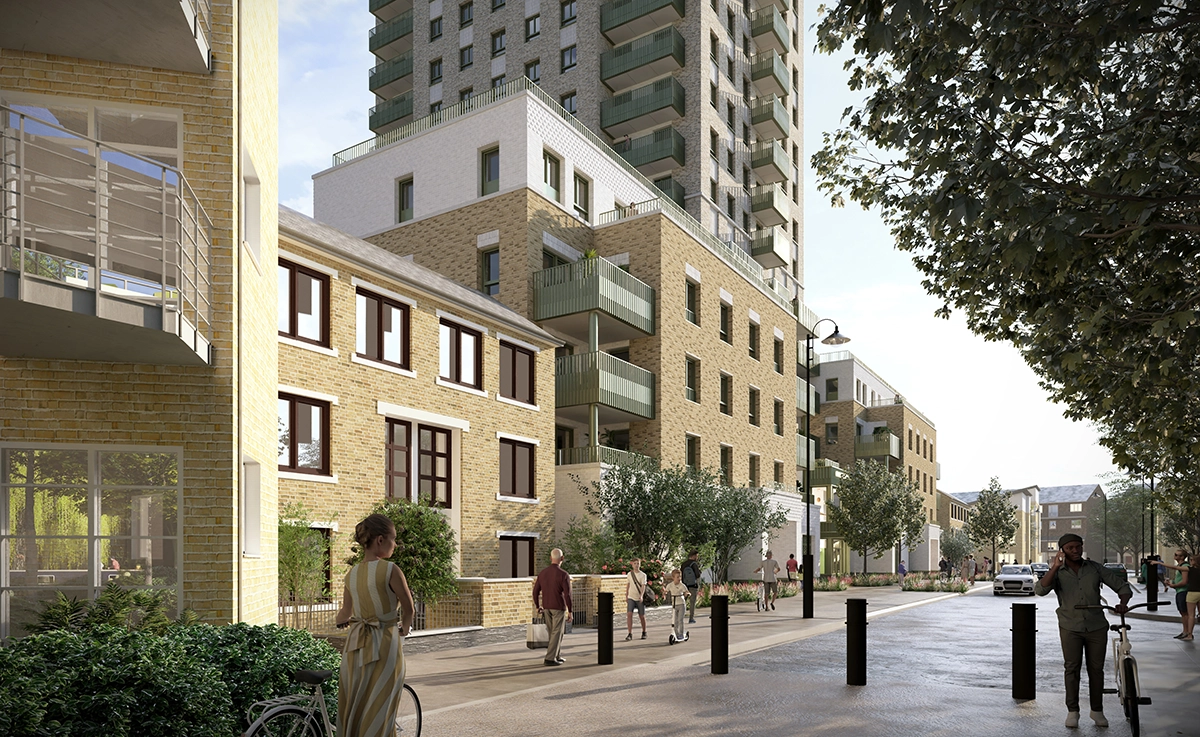
Hawthorn Avenue will be lined by new homes. Looking south towards
Old Ford Road with upgraded Jasmine Park play area to the right
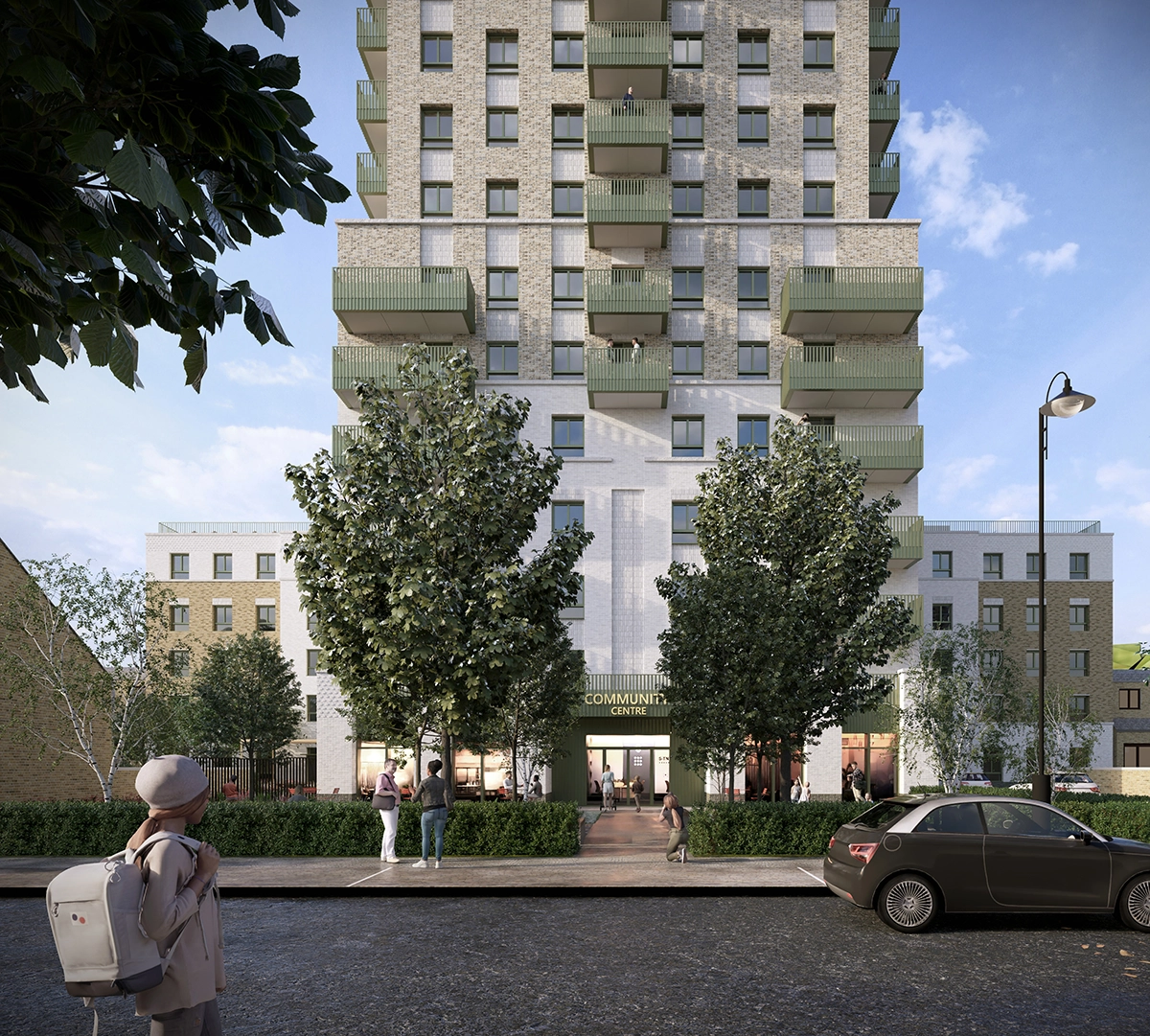
A range of 1, 2, 3 and 4 bedroom homes are proposed (with 11% being wheelchair adaptable)
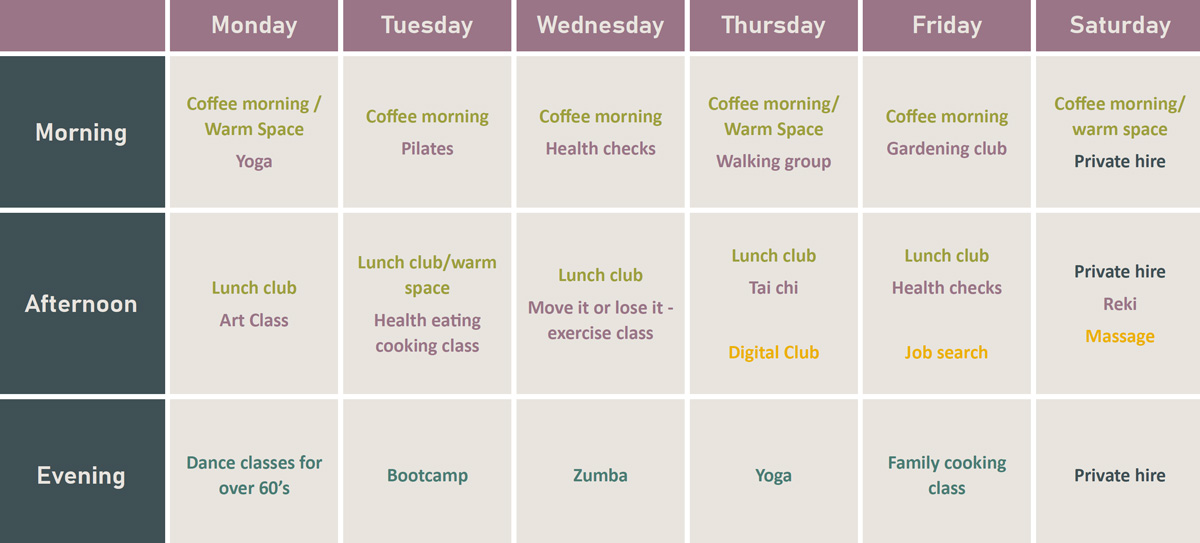
Indicative Community Centre weekly timetable
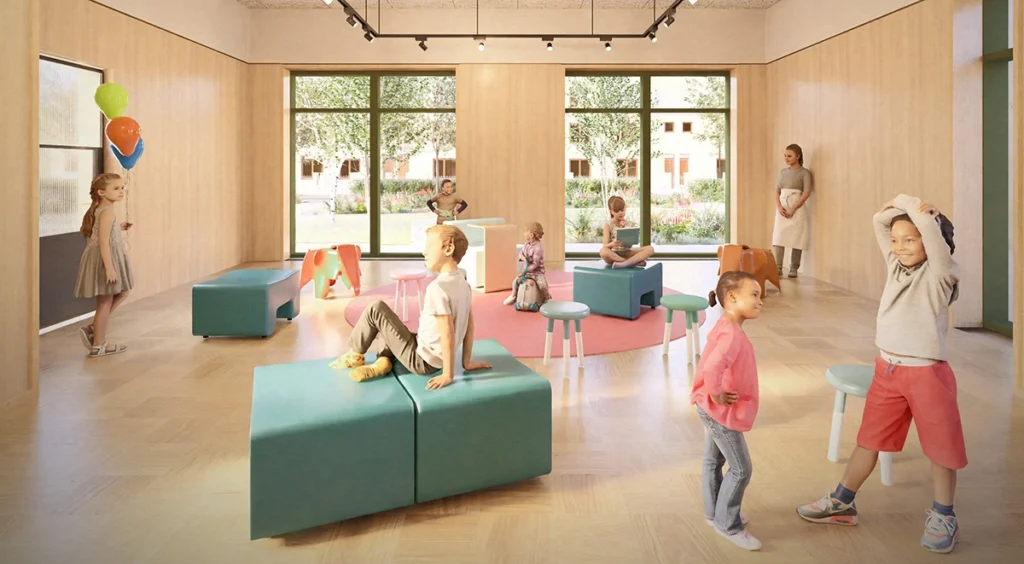
Inside new Community Centre
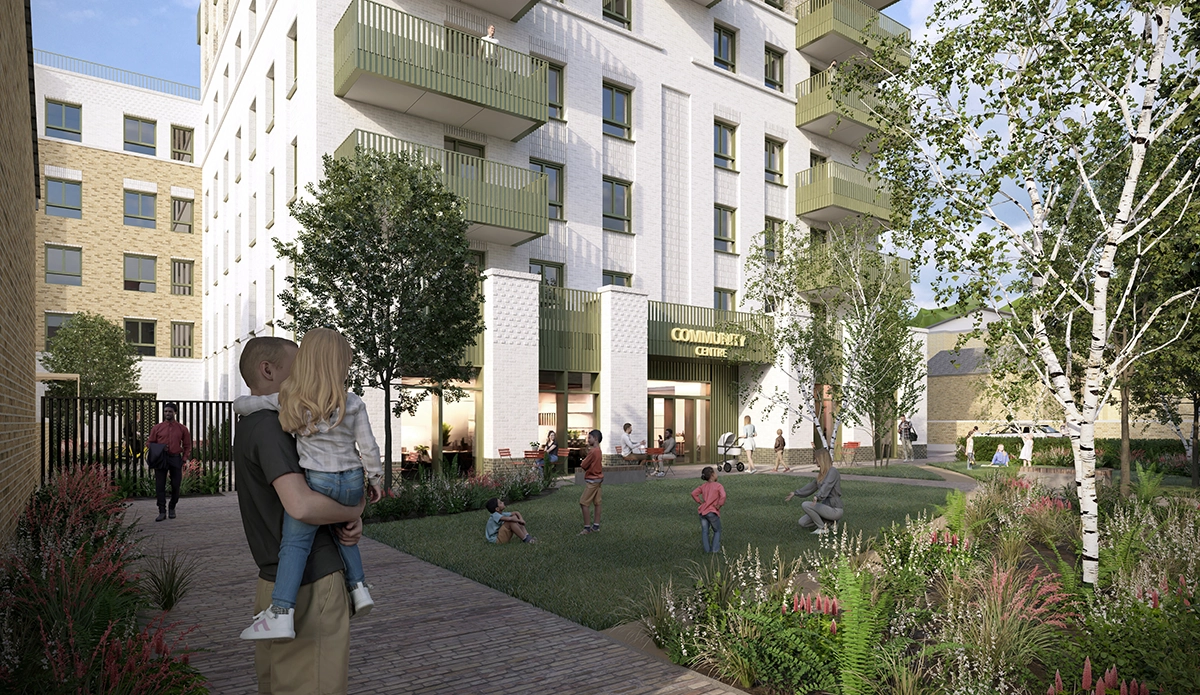
The new Community Centre will face onto a new landscape children’s play area on Sycamore Avenue
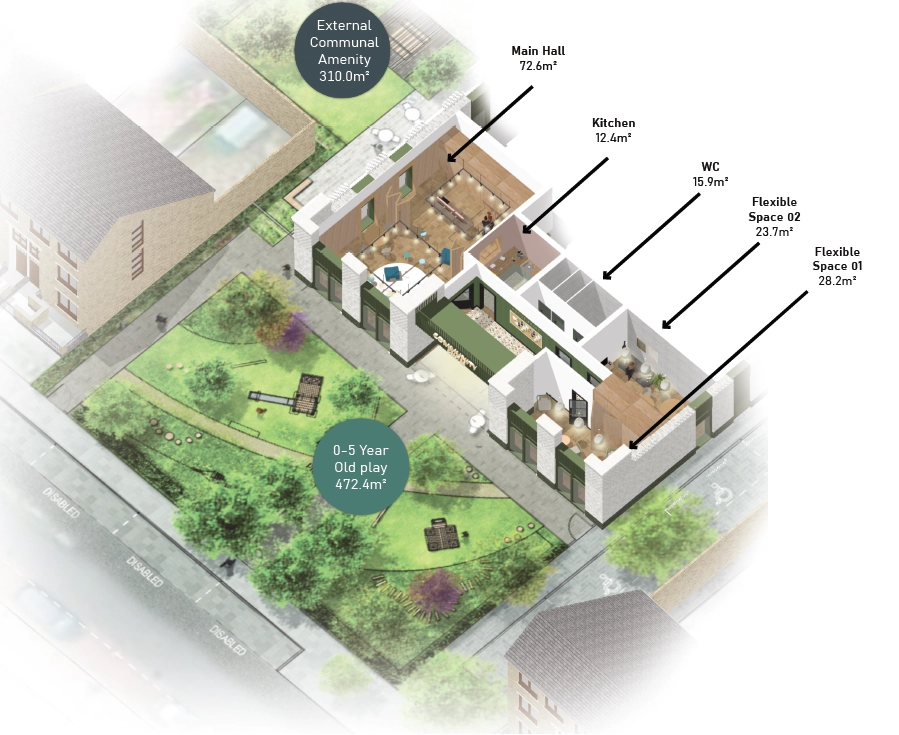
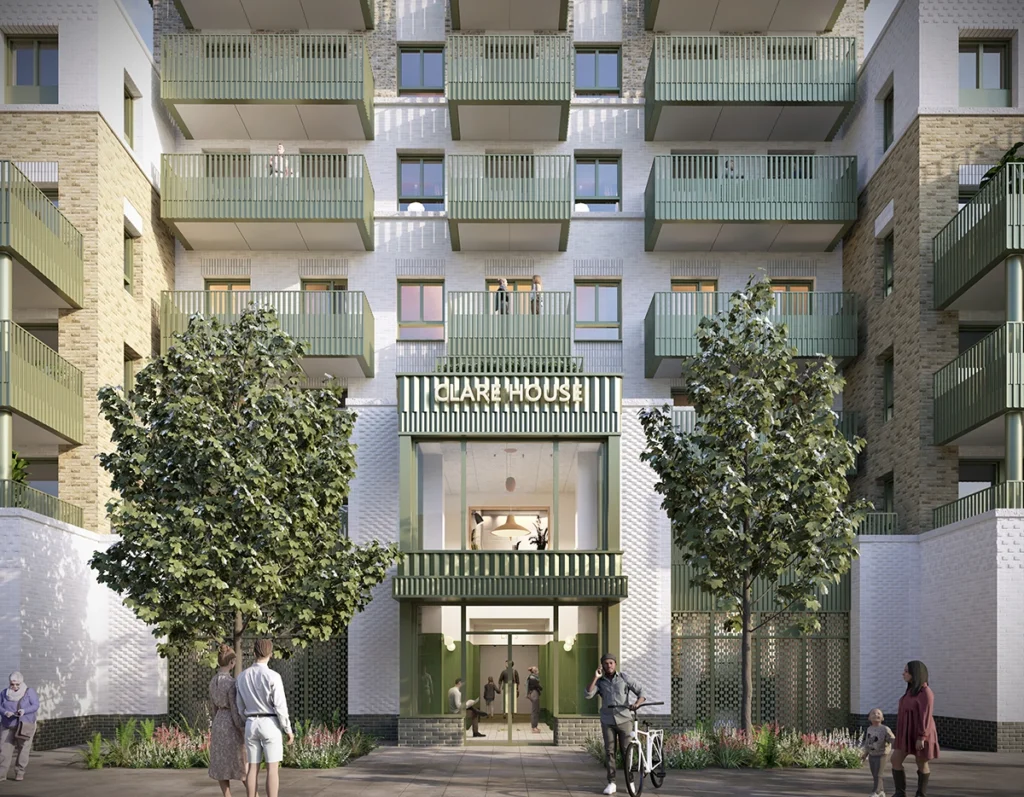
A new welcoming communal entrance on Hawthorn Avenue
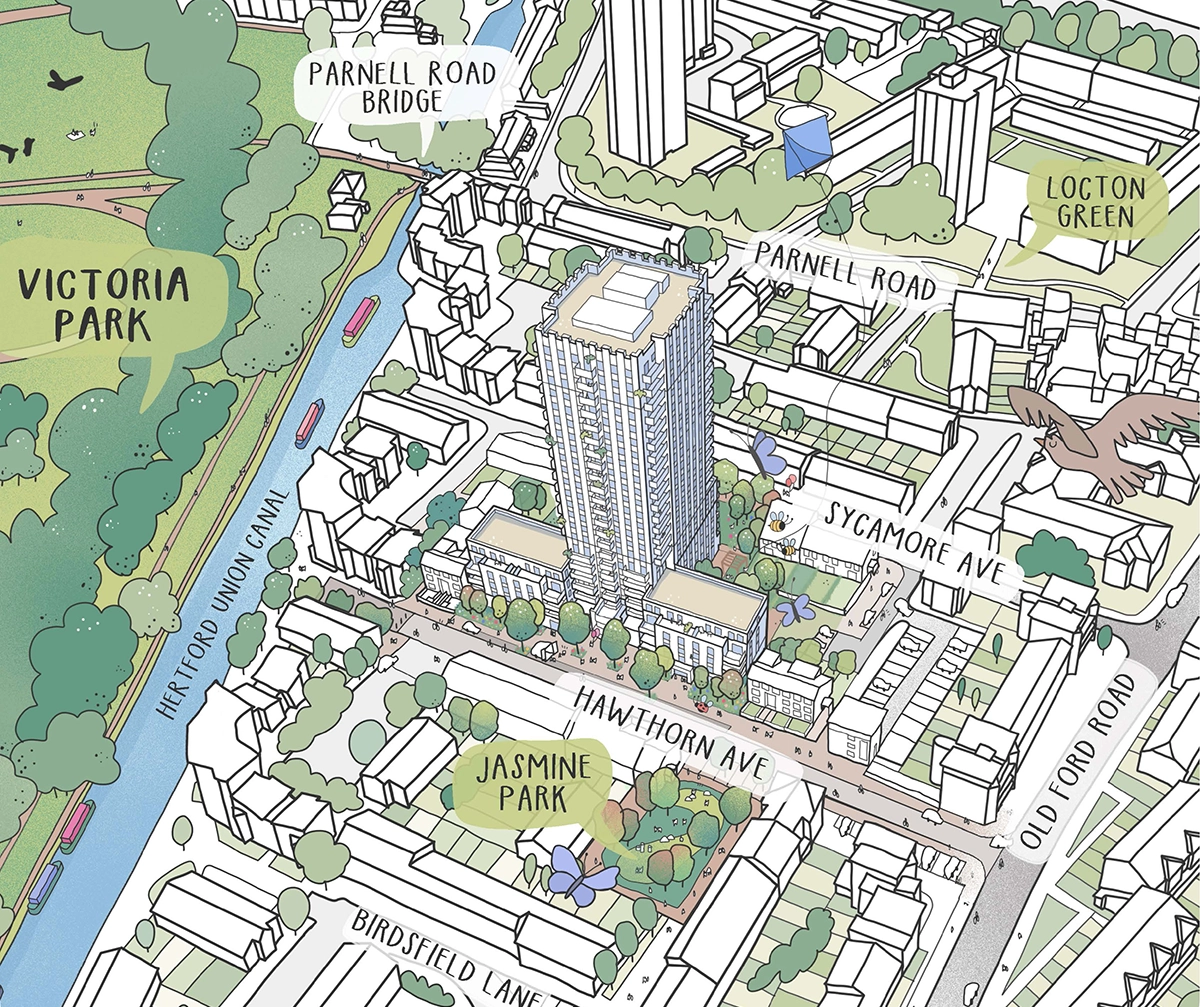
145 new homes at the redeveloped Clare House viewed from south-west
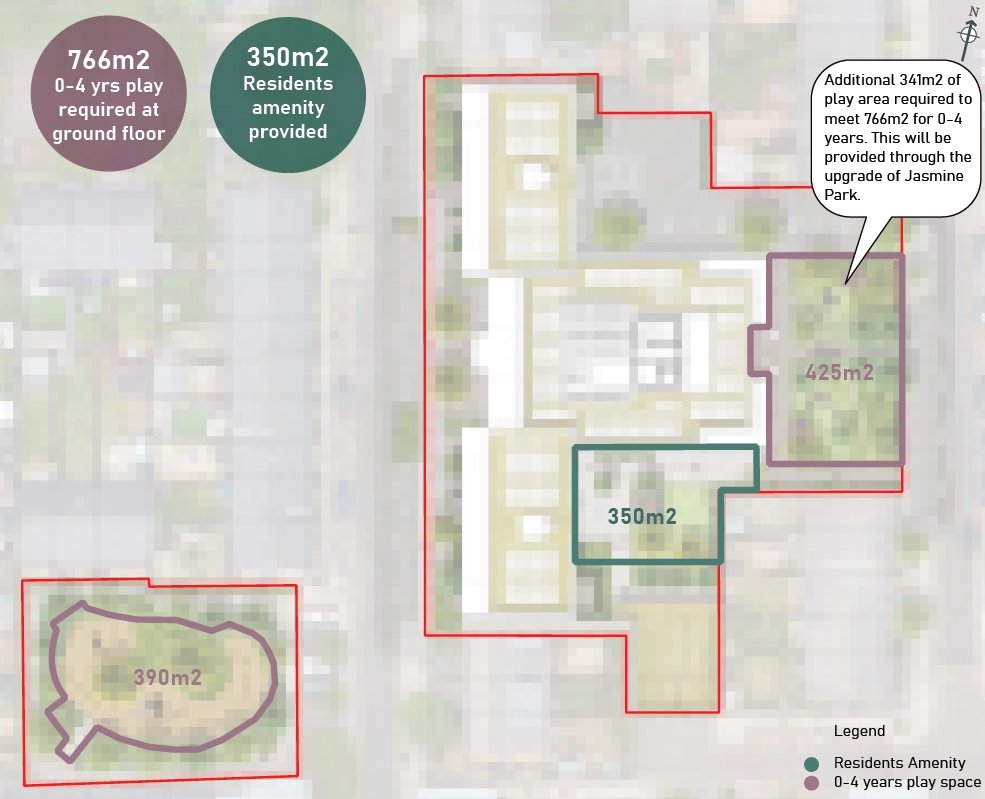
New and upgraded play spaces for all ages and abilities
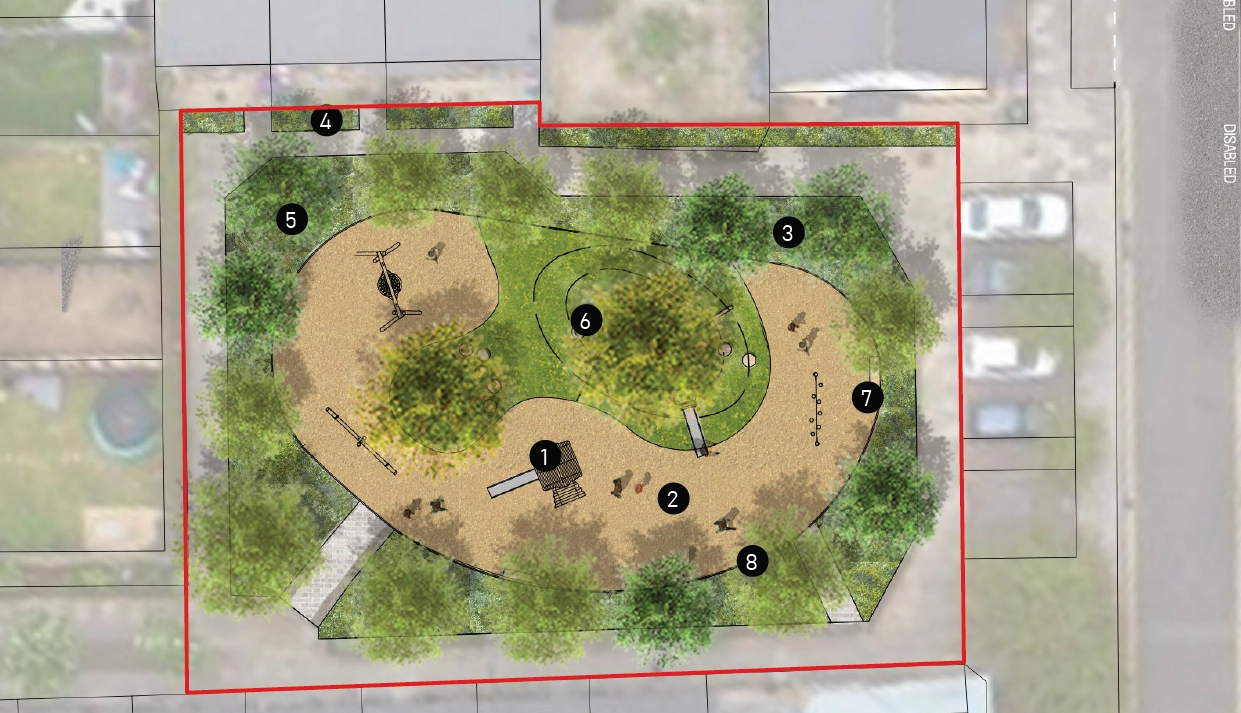
Jasmine Park play area will also be upgraded with input from local children
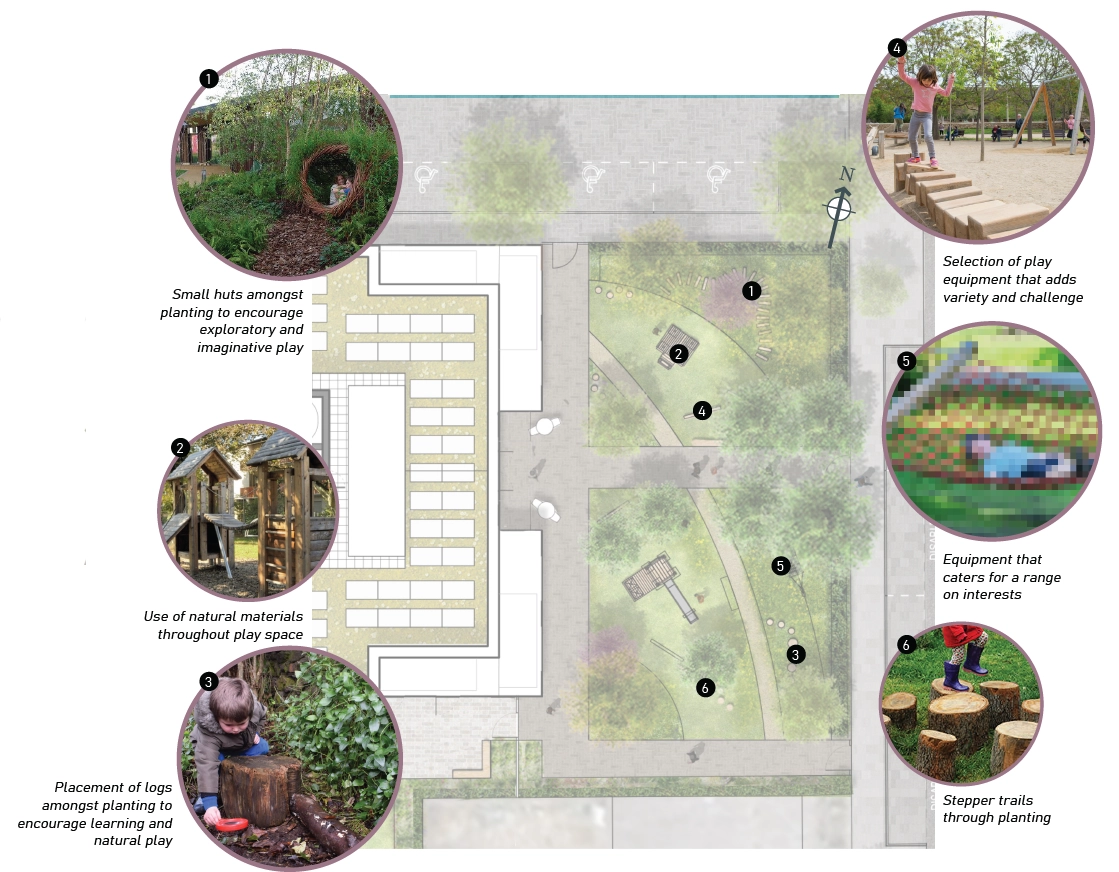
A new play area is proposed at Sycamore Avenue

Clarion Housing is the UK’s largest housing association, owning and managing 125,000 homes: 360,000 people call a Clarion home their home.
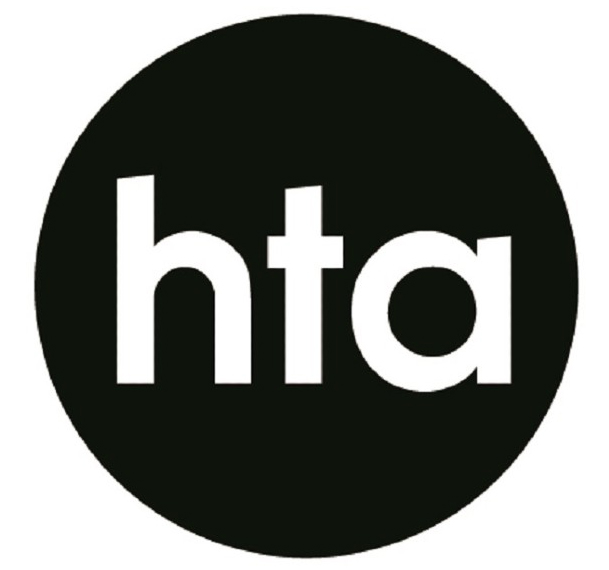
HTA Design LLP is a multi-disciplinary design consultancy specialising in creating and regenerating residential environments. They focus on architecture, landscape design, urban planning, and sustainability to deliver innovative housing solutions and vibrant communities.
HTA have an established track record of working with local communities, Housing Associations and Local Authorities to design high quality affordable housing.
What we have achieved to date
Where we are now
What happens next…
Planning Committee – Early 2025
Demolition starts – Autumn 2025
Construction works – 2026-2028